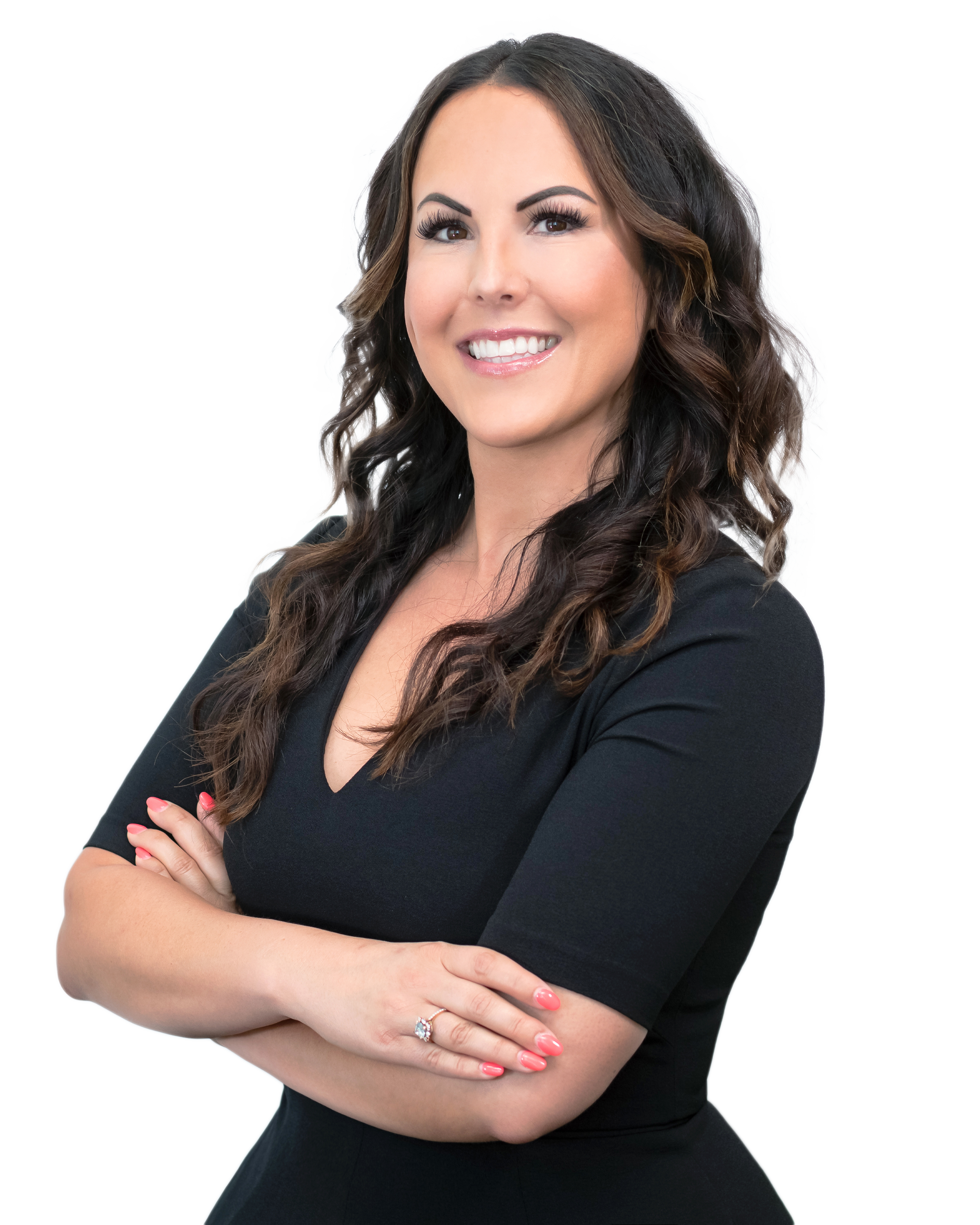The Avalon
4 BED | 3 BATH | 2 CAR+RV | 3,083 SQFT
Introducing The Avalon. This plan has something for everyone! 3083 SF, 4 bedrooms plus media room and den. From the luxurious master bath to the vaulted great room, this beautiful home is stunning!
The CHLOE
5 BED | 3.5 BATH | 3 CAR | - SQFT
Introducing "The Chloe." This stately floor plan is stunning! The exterior has amazing curb appeal that includes a wrap around porch with a wrought iron "x" pattern railing, lots of brick accent, and stained wood details. The interior is just as amazing. It has 5 bedrooms, 3 1/2 baths, media room, study, giant walk-in closets, mud room, and an impressive 2-story great room with shiplap for days!


The MADRID
4 BED | ? BATH | 3 CAR | 3,018 SQFT
Introducing the majestic 3018 SF, 4 bedroom Madrid floor plan. This plan consists of a large master suite on the main level, with laundry hook-ups in the master closet; an office/flex room off of the kitchen area and 3 bedrooms upstairs. The upstairs also has a large media room for movie nights, and a tech center that is perfect for the kids' homework.


The sAVANNAH
3 BED | 2.5 BATH | 3 CAR | 2,586 SQFT
Introducing "The Savannah." This stunning 3 bedroom/2.5 bath, 2586 SF home has everything you've been looking for: beautiful master bath with soaker tub and walk-in shower; large garage; mud bench with coat hooks; convenient laundry room that connects to master closet; built-in cabinetry in family room; large pantry with custom barn door; and lots of storage, just to name a few. Top all of this off with our high-quality building materials and the fine craftsmanship of our trade partners. The Savannah feels like home.
The sHERADYN
? BED | ? BATH | 3 CAR | 3,466 SQFT
This 3466 SF home is currently available and move-in ready! It's in the spectacular East Ridge subdivision overlooking the valley! Master suite on the main level includes sitting room with views of the valley (washer/dryer hook-ups in the master closet), AMAZING kitchen and pantry with Thermador appliances, den with full bath attached, 3 bedrooms upstairs with large laundry room, giant great room with beautiful shiplap accents throughout!






